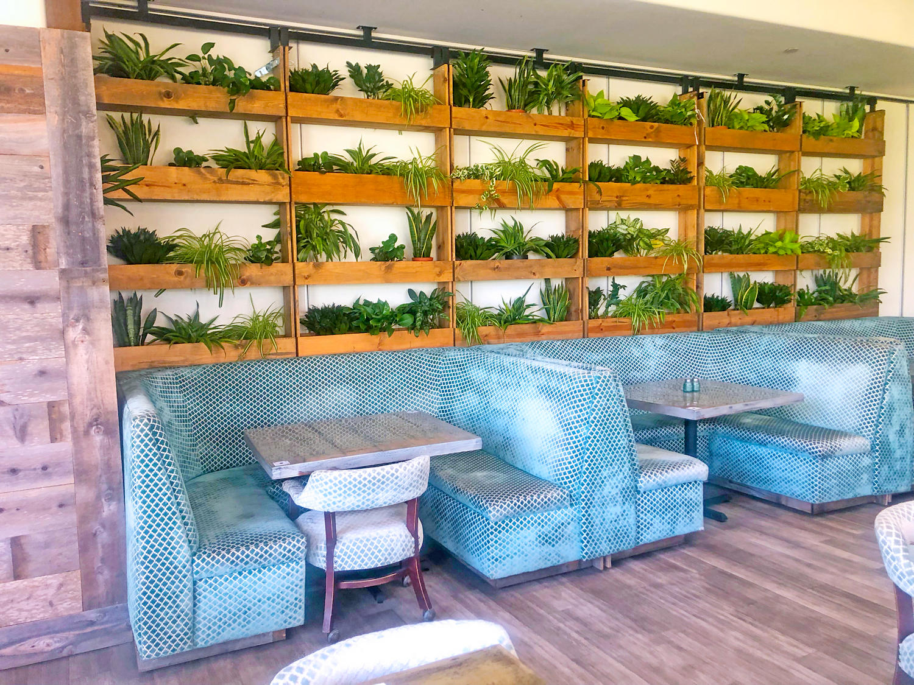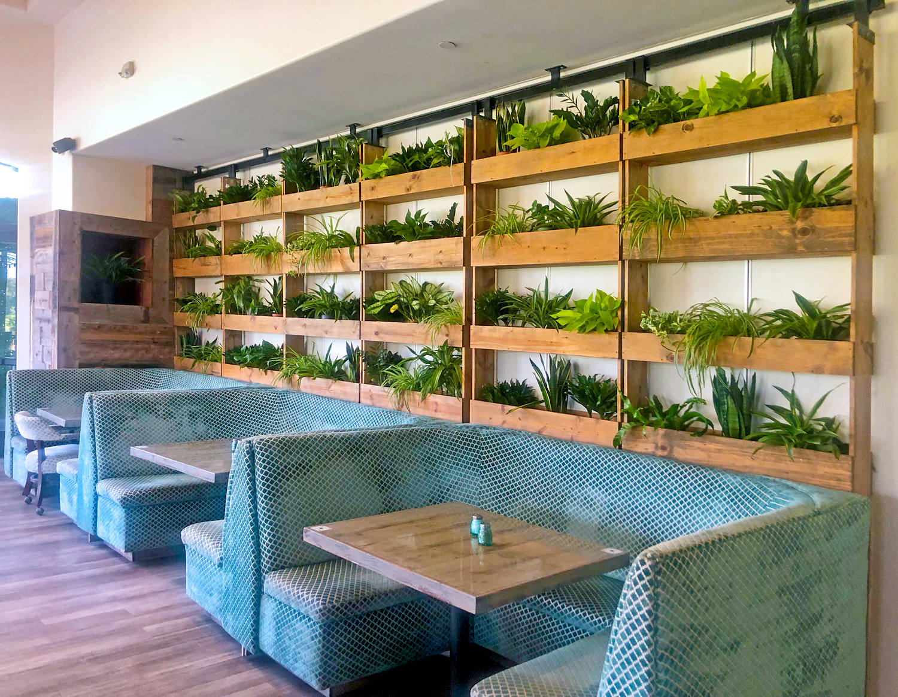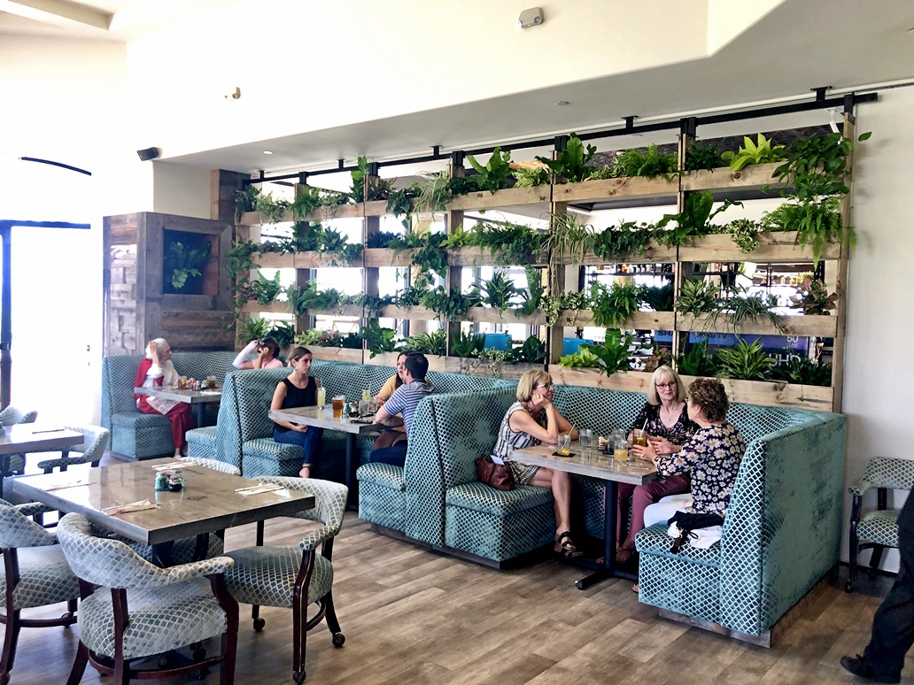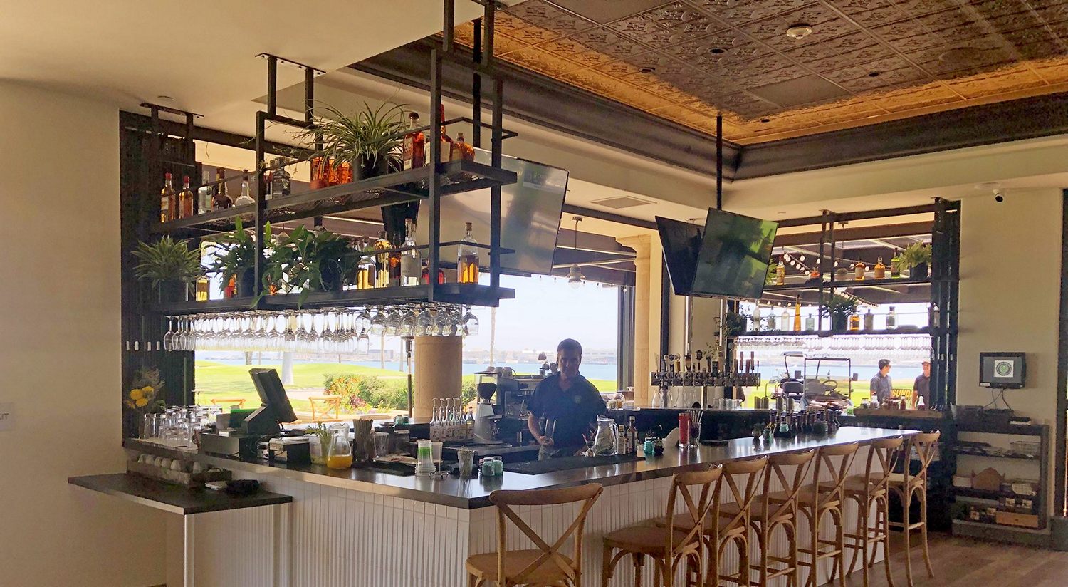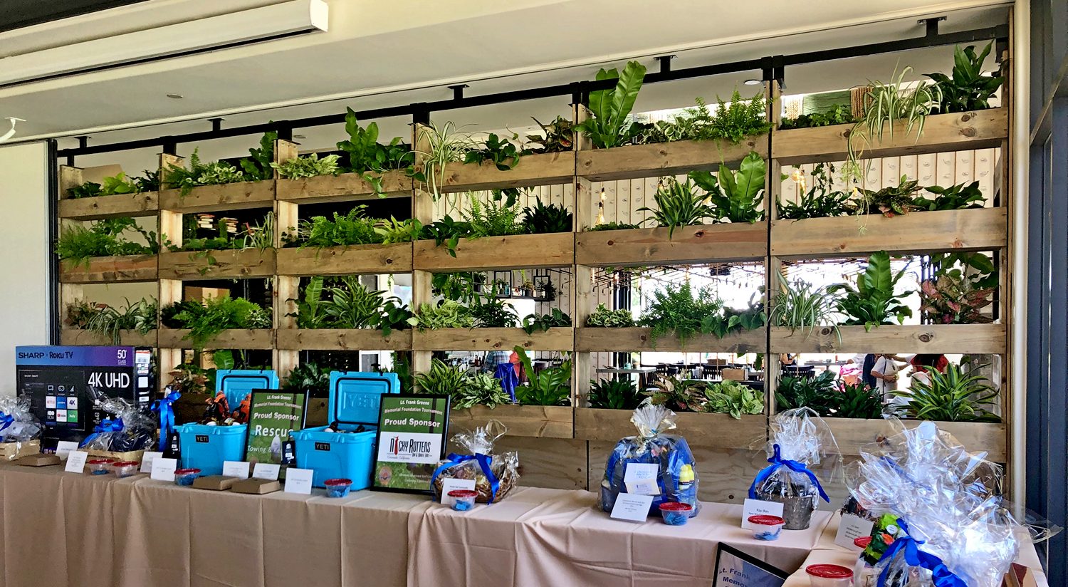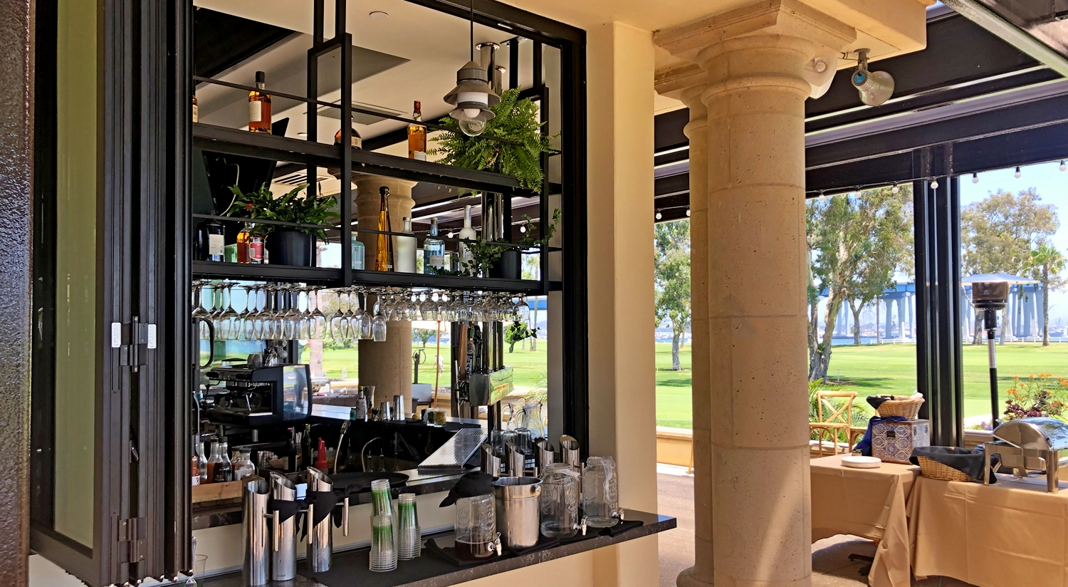Project Description
FEAST AND FAREWAY
OVERVIEW
Feast and Fareway is a modern restaurant with a friendly concept that appeals to Coronado Golf Course golfers and public alike. The restaurant needed a plant solution that would divide the dining room and bar into two separate spaces. Greenleaf IPS knew just how to solve their problem!
CHALLENGES
- Plant solution needed to create two dining experiences and the ability to accommodate larger groups for events.
- Result would need to be appealing to the eye and complement the overall interior design of the restaurant.
PROCESS
- Greenleaf IPS and restaurant owner collaborated to create a 2-sided, movable live wall which would be aesthetically pleasing and most importantly functional.
- Clients undoubtedly approved and Greenleaf worked directly with building contractor to create the plans for the plant wall configuration.
- The live wall would be composed of reclaimed wood shelving that matched the nautical interior design and housed all the plants.
- While the contractor constructed the shelving structure, Greenleaf IPS selected all plant specimens and then eventually completed final installation on-site.
RESULTS
The finished result was a live wall that also functioned as a room divider. The design was creative and modern, which enhanced the overall ambiance of the restaurant.
- Live wall was functional and created two dining experiences under one roof.
- Client was extremely happy with results as it generated more business opportunities for special events.
Project Details
CLIENT
FEAST AND FAREWAY
PROJECT TYPE
Commercial

